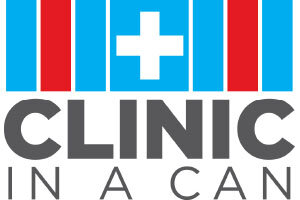LABORATORY UNIT
Finished Interior Usable Medical Space: 112 square feet or 10.57 square meters.
Medical Storage Space: 70 cubic feet or 1 cubic meter
Midmark steel powder coated medical cabinetry with Corian countertops, integrated locks and soft touch close
A stainless steel sink with a goose-neck faucet
An air conditioning unit with an integrated heat pump
LED lighting
10 standard or universal duplex electrical outlets
1 standard telephone with exterior communication port access panel
An external water supply connection and an external grey water waste connection
2.5 gallon hot water heater
A sliding glass window with an integrated bug screen
Container Safety Certified (CSC) container
Laboratory Includes:
Laboratory Equipment
(1) Abbott I Stat point of chemistry analyzer with printer and desk top station
(1) Microscope
(1) Manual differential counter
(1) Horiba Micros 60 Hematology Analyzer automated
(1) Centrifuge bench top model 4 X 10 ml
(1) Laboratory refrigerator
(1) Ritter 277 airlift stool
(1) Plastic step-on waste bin
(1) Fire Extinguisher 2.2 Kg Class ABC rechargeable and smoke detector
(1) Midmark RH door, two glove, tower and cup dispenser
We can provide you a set of stamped MEP plans to submit to ensure your clinic meets strict local building codes and state manufacturing codes at an added cost.






