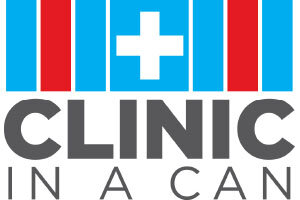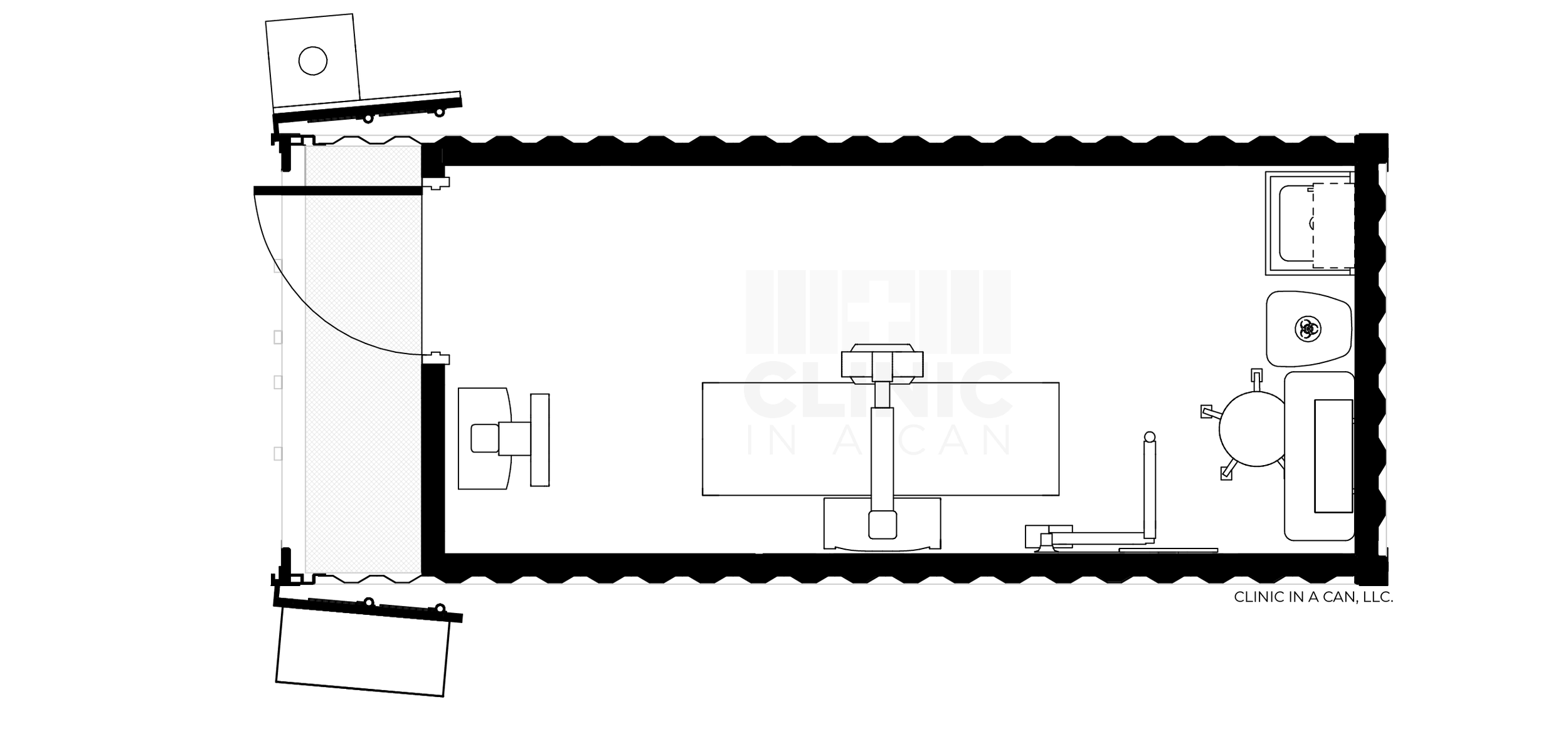DIGITAL X-RAY UNIT
Finished Interior Usable Medical Space: 112 square feet or 10.57 square meters.
Digital X-Ray Unit Includes:
Lead line walls and doors per radiological code
An air conditioning unit with an integrated heat pump
LED lighting
6 standard or universal duplex electrical outlets
1 standard telephone with exterior communication port access panel
Wall hung porcelain sink
Container Safety Certified (CSC) container
Digital X-Ray Equipment
(1) Ritter 277 airlift stool
(1) Plastic step-on waste bin
(1) Fire Extinguisher 2.2 Kg Class ABC rechargeable and smoke detector
(1) Midmark RH door, two glove, tower and cup dispenser
(1) Poskom 20BT X-Ray Generator or 1) Acuity PDR Wireless Portable 2KW X-Ray system.
We can provide you a set of stamped MEP plans to submit to ensure your clinic meets strict local building codes and state manufacturing codes, but this will be at an added cost.





